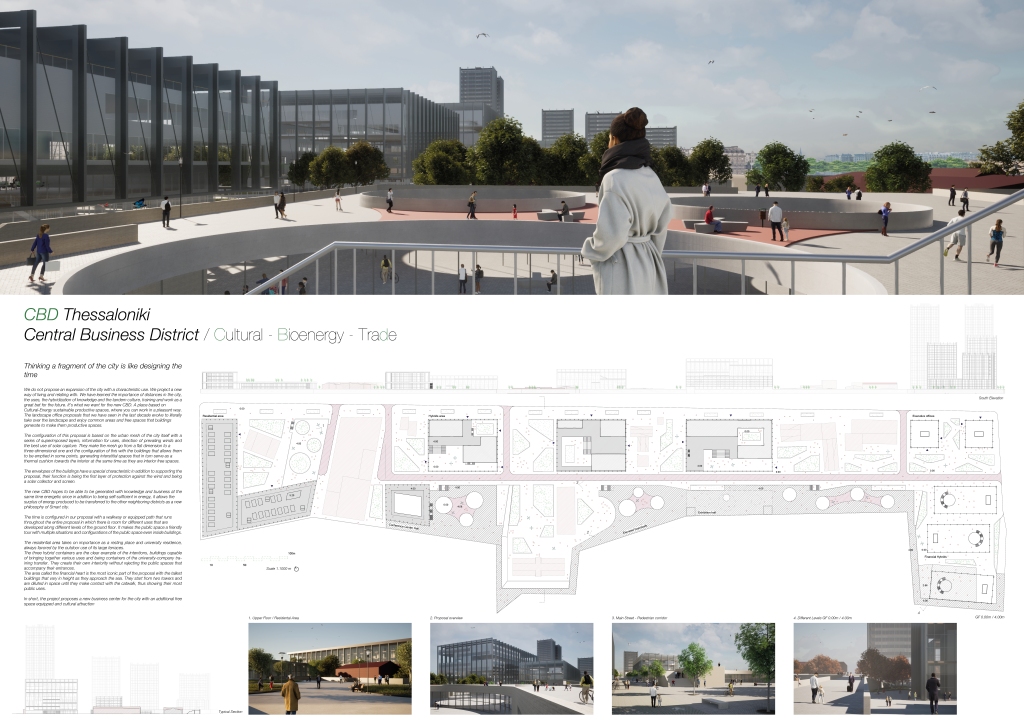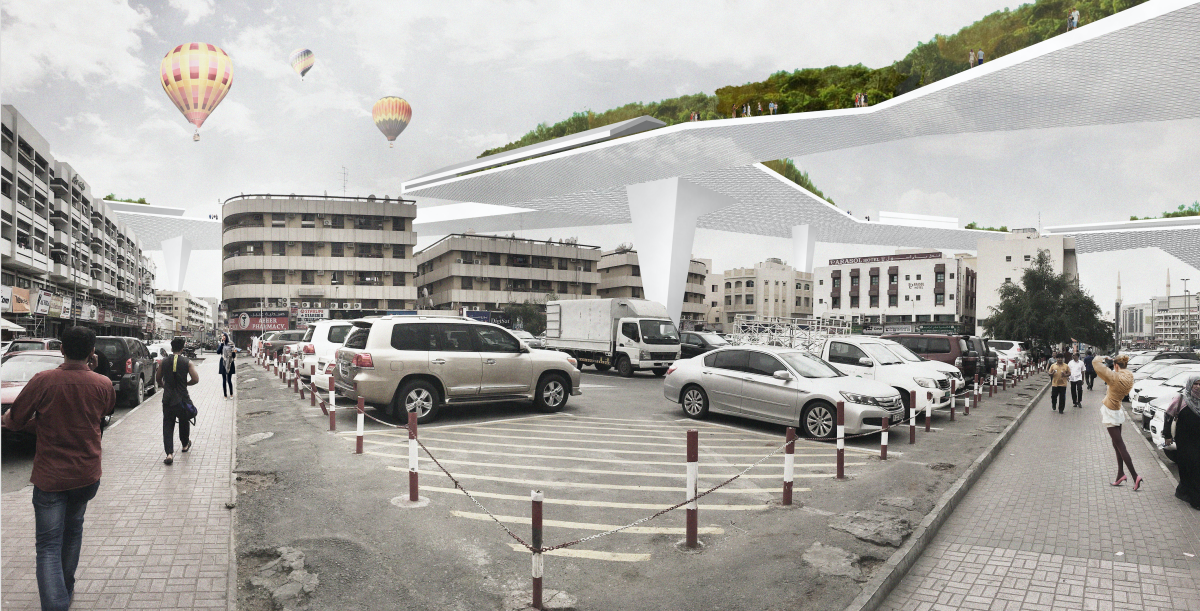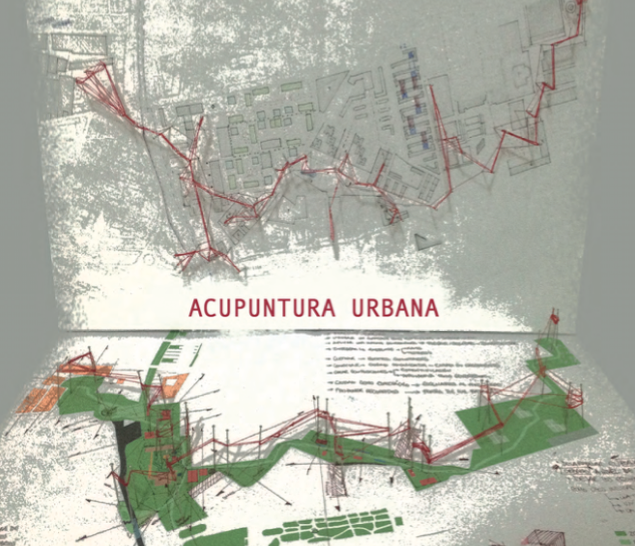- Dubái. UAE
- 150.000 m2
- 2017


Proposal of a complementary city.
One of the most surprising things about being in Deira – the old city of Dubai – is the lack of public spaces and facilities. Contrary to what we understand by urbanism in the Islamic city, populated with squares, alleys or corners where life becomes close to its neighbors, the old-new Deira has been set up as a building complex built between the 60s and 70s of the past Century that has replaced the traditional city with a new one in which there are no concessions to the citizen. The gaps in this set of buildings, like residual spaces, are filled with improvised car parks that are mostly occupied on holidays by the Hindu and Pakistani people in order to organize cricket matches.
In view of the complexity of the situation we decided to do a DIAGNOSTIC ANALYSIS of several blocks. We mark off a super-block clearly defined by edges very marked by vials of intense traffic. After an «exhaustive» analysis, we listed several conclusions, of which we pointed out three that should be the basis of our proposal:
- The feature that draws the most attention is that the population is made up mostly of unmarried young men; Mobile workers, Hindu and Pakistani workers who live in apartments in which overcrowding is common. In this area of the city, families are not accommodated as there are no services; Schools, parks, etc. It is a CITY IN TRANSIT.
- There are no public areas – although their inhabitants demand them – as well as gardens or green areas of expansion. The city is dominated by traffic.
- The interior circulation of vehicles mainly displaces goods to the many shops located on the ground floor; With parking areas located at the edges near the more congested roads. Coexistence with the pedestrian becomes complicated.
The distribution of goods is usually carried out by bicycles, which mostly do not meet traffic regulations, further complicating mobility problems.
The main question to ask would be: IS IT SOLVABLE? CAN WE RECONVERT THE OLD CITY TO GIVE IT BACK TO THE CITIZENS?
To be able to carry out an urban intervention that improves the quality of life of its inhabitants we would have to consider operations of traumatic substitution and demolition; Which makes the intervention practically unfeasible; So our proposal does not pretend to be a projectual or urban solution but A FORMAL REFLECTION ABOUT THE NEED TO GENERATE A COMPLEMENTARY CITY.
Our idea-project-manifesto is to OVERLAY TO THE EXISTING CITY A NEW CITY, AERIAL, AWAY FROM THE STREET LEVEL NOISE. A megastructure that runs through a city dominated by buildings that do not exceed three heights in its majority, while leaning on the residual spaces of the city. It is an organic structure, extendable to other nearby neighborhoods, as a living organism that colonizes and interweaves underutilized residual spaces. The aerial city on which would be projected gardens, equipment, expansion and play areas, playgrounds, pedestrian paths, renewable energy production from the sun or the shade necessary surrounded by palm trees and canopies. A platform to develop future projects.
The paths become an experience, the walker find out unexpected views of the city from his new vantage point, on the way arise diverse activities for rest, leisure, or business. Urban reality is enriched by the complexity of its uses and the relationships of its inhabitants. The vehicles are lodged under the surface, freeing up and multiplying the open spaces for the citizen’s enjoyment. The connection between the two worlds, earthly and aerial, is produced by communication cores defined by simple geometries, clearly identifiable, distributed along the urban gaps that will become interconnected.
OUR AERIAL CITY IS A COMPLEMENT OF THE EXISTING CITY, NOT A SUBSTITUTION. A project that seeks to highlight the need for a city that recovers the dignity of its inhabitants, through a complementary structure, in order to not only to regenerate the urban space but also the life and social structure of these neighborhoods. Create attractive areas, a permanent city structure facing the city in transit.

Published in PLATFORM architecture and design nº 14. 2017































